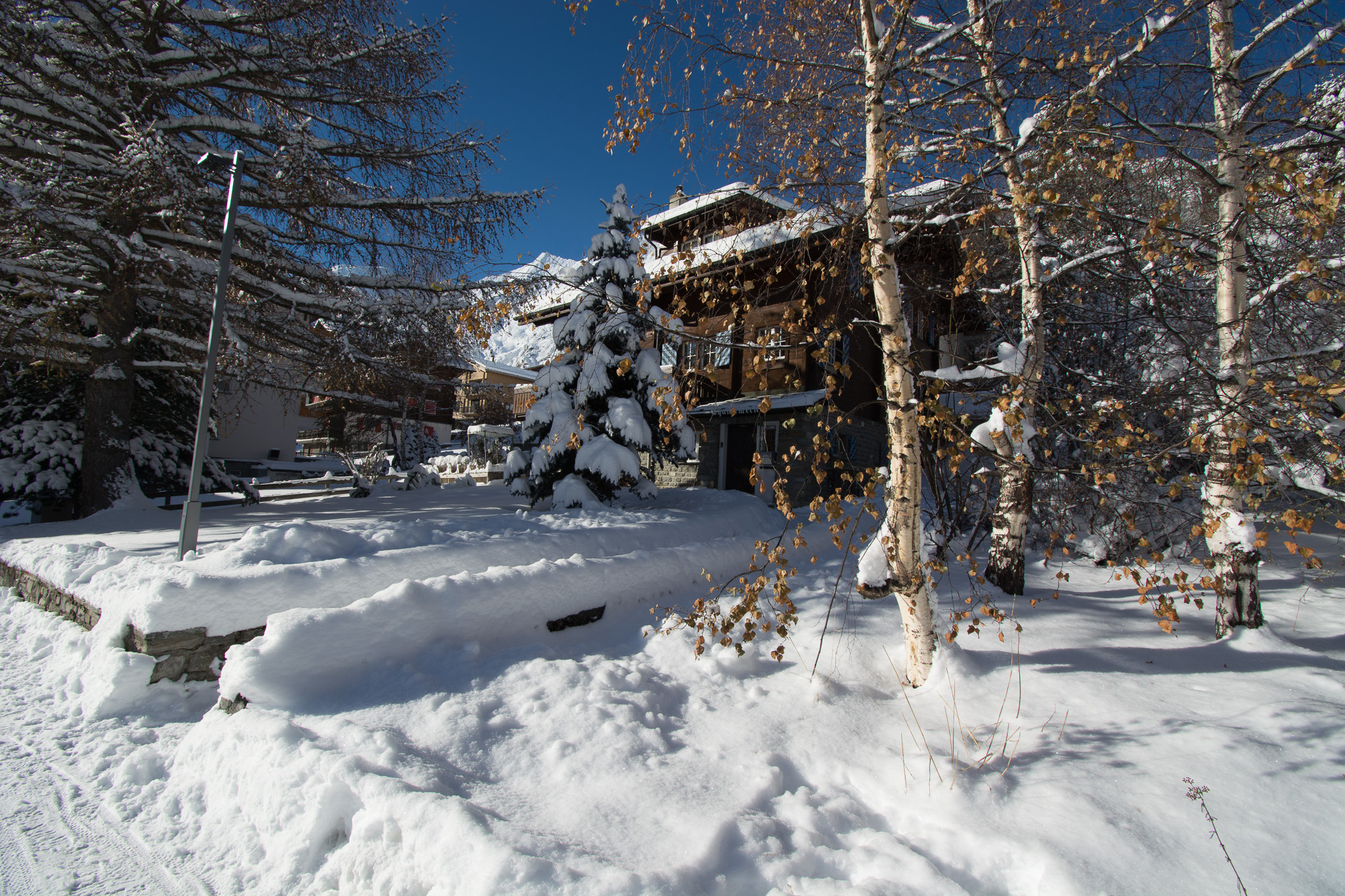



History
Chalet Chantemerle
History of Chantemerle
The chalet was built in 1952, around the same time when the first paved road was opened from the lower Saas Valley to Saas-Fee. Originally the chalet was built by a Doctor from Belgium. However, he never got to live in the chalet and sold it to a family from Northern Germany. This family kept the chalet until 1999, when it was bought by a Dutch family who made the chalet their home until 2022, when I bought the chalet.
When the chalet was built it was located outside Saas-Fee but as the town has grown and Chantemerle is practically absorbed by the town. There are still a few grass fields, one of them right across from the chalet. On this field you can still experience livestock, mainly sheep, graze during the Summer and Fall.
In 2003 the chalet went through a major renovation. As part of this project the basement was converted into an apartment. This required the removal of a significant number of rocks and dirt. Furthermore, the top 2 floors were converted into 2 separate apartments, so there was a total of 3 apartments in the chalet.
During the renovation in 2023, the chalet has been converted back into 1 unit with the kitchen, dining and living areas on the first floor and a total of 6 bedrooms, 2 on the ground floor and 4 on the second floor.
The ground floor of the house is built in stone and the top 2 floors are made in wood. The roof is made from traditional stones.

Chantemerle
The name Chantemerle is believed to come from French Singing (chant) Bird (merle), blue rock thrush (latin: Monticola solitarius). This could also explain the unique colors on the window shutters, black and blue. These are the colors of the Blue Rock Thrush
The rooms
Facilities at Chalet Chantemerle
- Refrigirator
- Freezer
- 2 x ovens
- Cooking plates (6)
- Coffee machine
- Nespresso machine
- Dishwasher
- All the requirements to cook for 12 people
Dinning room
- 3 x 1 meter table
- 3-meter-long bench
- 8 chairs
- A fireplace
- Plates, glasses, and cutlery for +12 persons
- Fondue set
- A baby chair
Bedrooms
- 6 bedrooms with double beds
- 2 bedrooms on the ground floor
- 4 bedrooms on the 2. Floor
- Each bedroom has a large, built in cabinet
- A fold out baby bed
Living rooms
- 2 living rooms with each their fireplace, 1 on the ground floor, 1 on the 1. floor
- 2 sofas in the living rooms
- A television in each living room
- The living room on the 1. Floor has a small desk that can be used as a workstation.
3 Bathrooms
- 2 bathrooms with bathtub and shower combination
- 1 bathroom with a shower
- Each bathroom has a toilet and a sink
- 1 Toilet on the 1. Floor
Media and technology
- High speed wifi with 3 access points, one on each floor
- 2 x television with cable canals
Outdoor
- Gas grill
- Outdoor seating with table, chairs, and parasol
- A South facing garden